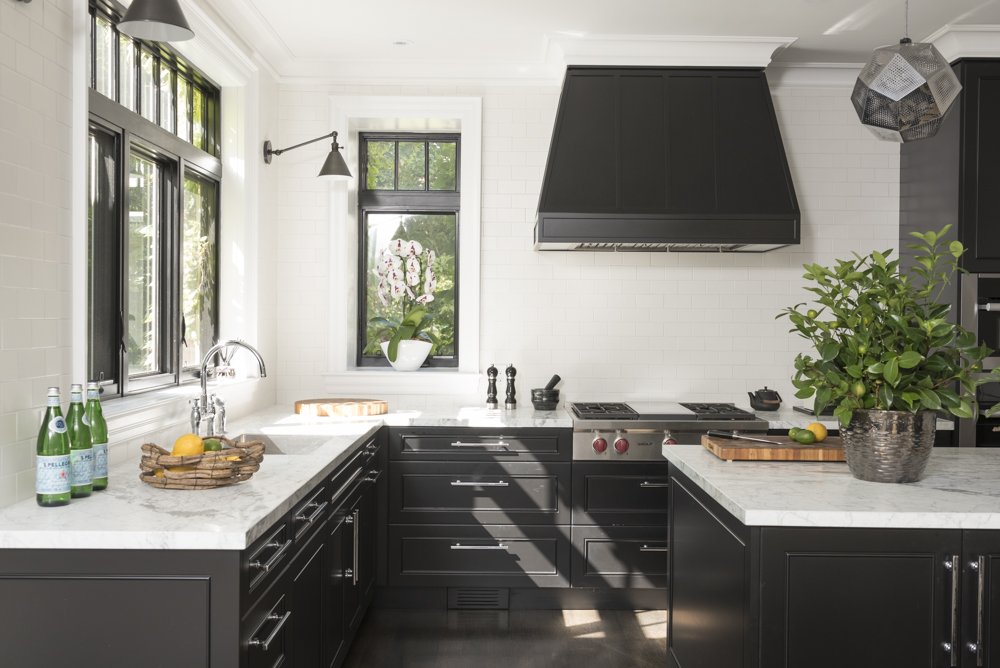My Process: Designing a Custom Kitchen
Embarking on a kitchen renovation journey is not just about measurements and installations; it's a creative process that unfolds step by step. Over the past two months, I've delved into the artistry of kitchen design, immersing myself in possibilities and collaborating with talented individuals to bring dreams to life.
Visualizing Potential
Before site meetings, I found myself in an empty kitchen, envisioning layouts based on client preferences and desired appliances. The first step was to create a mental canvas, exploring potential designs that would seamlessly blend aesthetics and functionality.
From Concept to Sketch: The Creative Process
Several tracing paper overlays and sketching sessions followed, allowing me to crystallize ideas on paper. Simultaneously, I curated a digital mood board on Pinterest – my online haven where design concepts and inspiration converge. This virtual filing system became a shared space with clients, Olivia from Bassani Kitchens, and Laurette from LC Interiors, ensuring a cohesive vision.
Collaborating with Experts
The turning point arrived when we sat down with the proposed kitchen designer, whose fresh perspective brought new life to the project. Together, we delved into the intricacies of millwork, concentrating on the heart of the home – the kitchen. The preliminary drawings sparked excitement, a testament to our collective years of experience and passion for culinary spaces.
Presenting Ideas: Crafting the Wow Factor
A pivotal moment emerged as we presented our ideas to the client. The plan not only showcased the kitchen's functionality but also promised a mesmerizing "Wow Factor." With the client, we absorbed their initial reactions, welcomed constructive criticism, and brainstormed innovative solutions to address concerns.
Finishing Touches: From Concept to Reality
Behind the scenes, considerations ranged from door styles and colours to countertops, backsplashes, hood details, handles, faucets, sink finishes, lighting, and seating. These elements seamlessly came together in a meticulously crafted mood board, embodying the essence of the envisioned kitchen.
Crafting Perfection: 3D Drawings & Final Touches
With door styles selected, the next steps involved preparing samples and confirming finishes for sinks, faucets, countertops, backsplashes, lighting, and more. Optional 3D drawings provided a comprehensive visual representation at an additional cost. As the vision solidified, pricing, installation timelines, and payment plans were determined in collaboration with the client.
On-Site Precision: Bringing Designs to Life
The journey continued with final measurements, collaborative meetings with contractors, plumbers, and electricians, ensuring a seamless installation process. Checking on cabinetry in progress fuelled excitement, while meticulous attention to detail during installation guaranteed perfection.
The Culmination: A Happy Client & a Pristine Kitchen
Once lower cabinets were in place, detailed measurements were taken for stone slabs, ensuring a precise fit. On-site adjustments were made for sinks and faucets, showcasing the importance of hands-on precision. The installation journey concluded with a harmonious convergence of handles, cabinetry, countertops, backsplashes, appliances, fixtures, and lighting.
The Grand Finale: A Place for Everything
As the kitchen reached completion, the final touch was a thorough cleaning, symbolizing not just the end of a project but the beginning of a new chapter. A place for everything and everything in its place – a sentiment echoed in the satisfaction of a delighted client. The journey from visualization to realization was an art, a symphony of creativity, collaboration, and attention to detail.



